

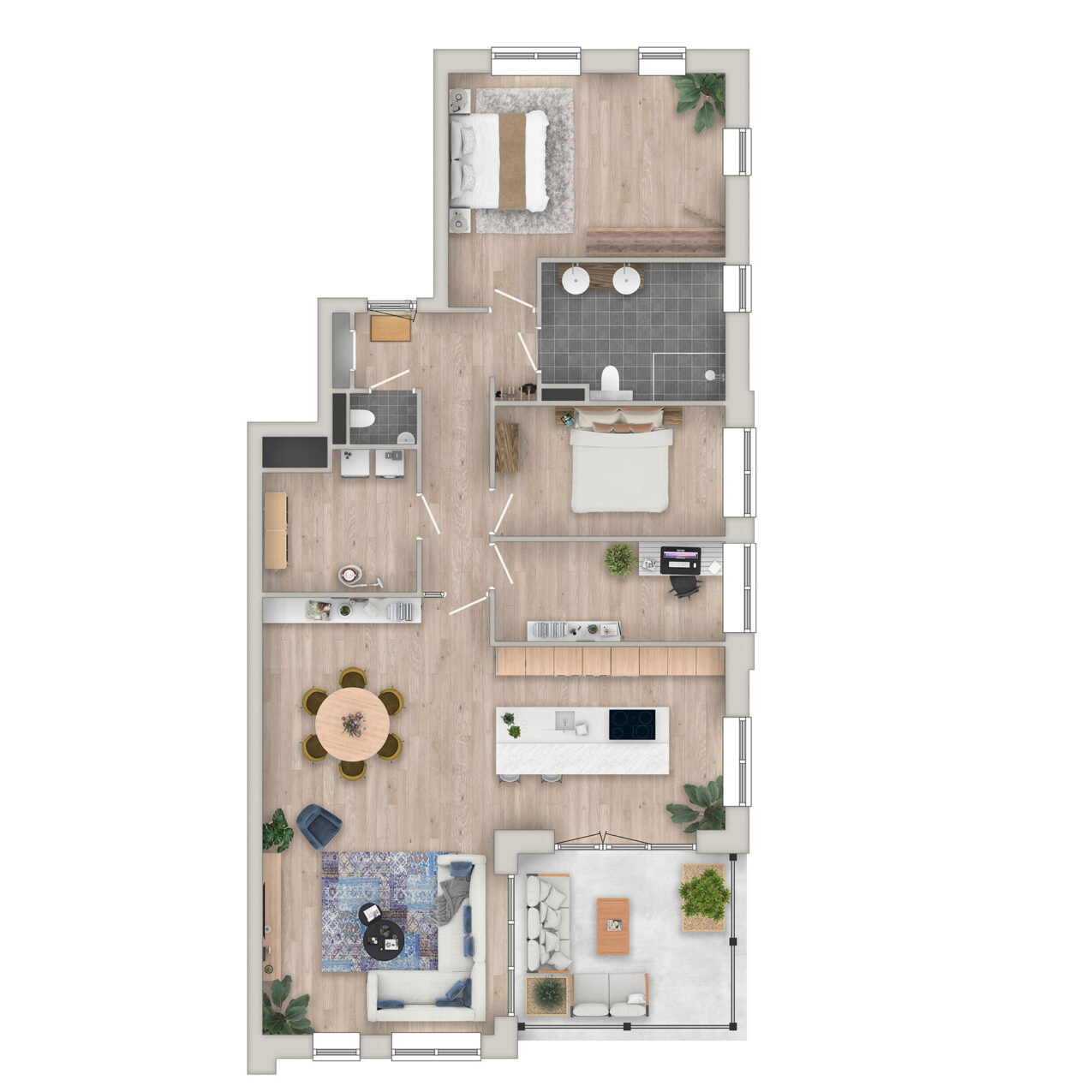


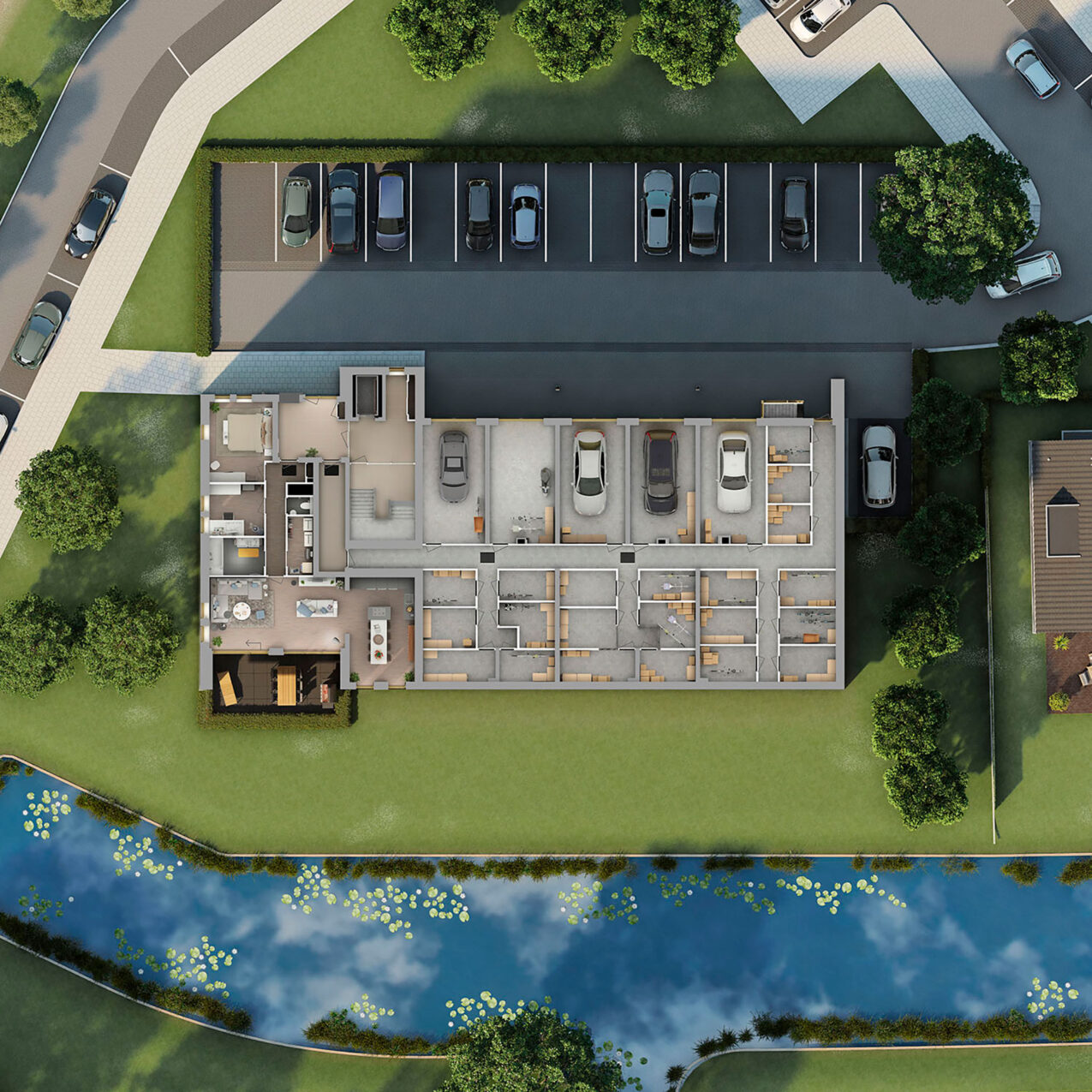
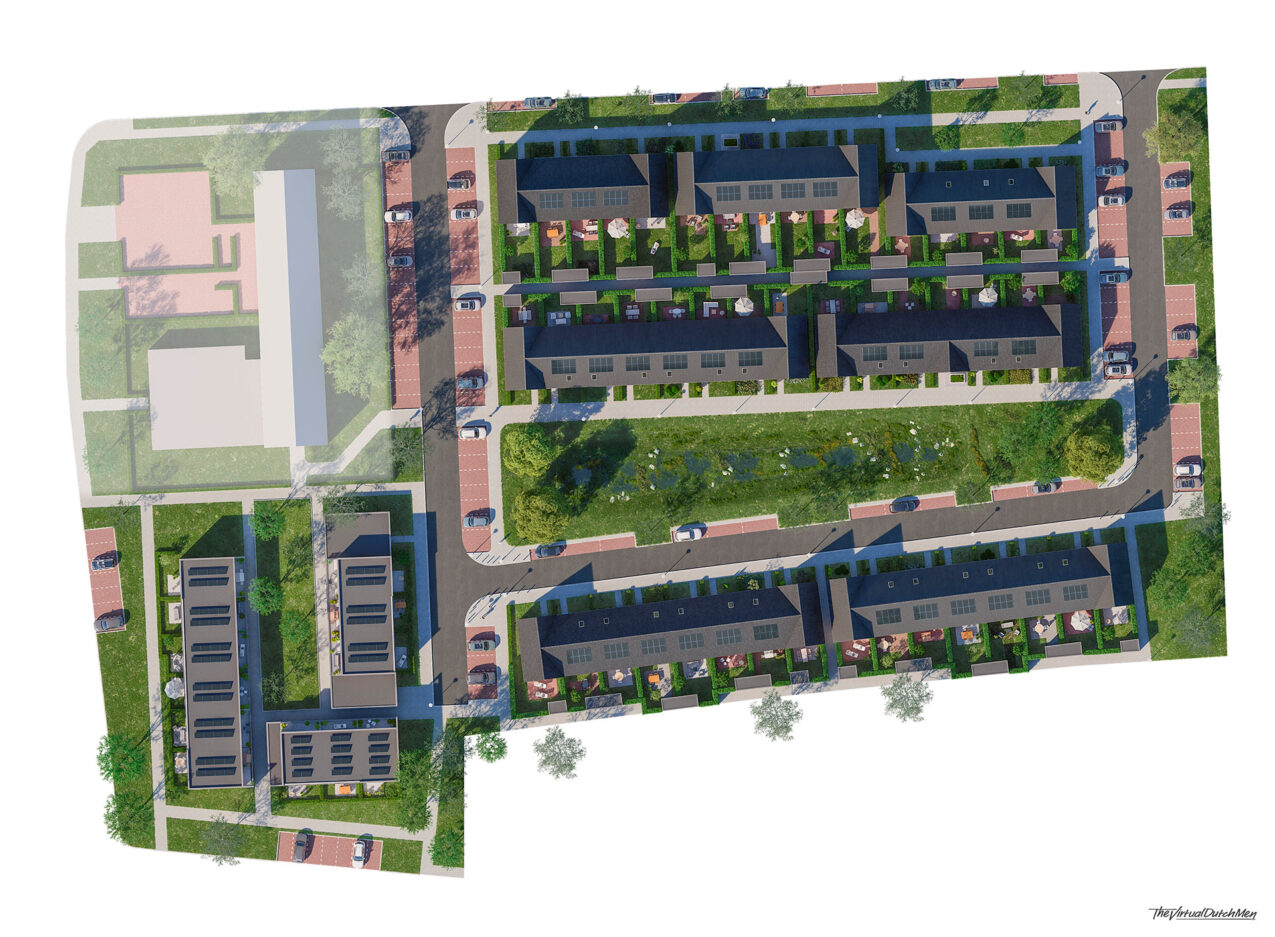
Load more
1049
1047
1045
1043
1041
Floor plans give consumers a better impression of the size of a space and how it can be partitioned and decorated. They also give them a better idea of the possibilities, giving potential buyers food for thought. This creates a bond with the property, making consumers more likely to sign on the dotted line.
The colours, floors, dimensions, layout and style can be easily changed to fully match your needs.
Read more
25+ years of
experience
Knowledge of
all 3D software
Solution-oriented approach
Enthousiasic and
passionate people
Eye for
detail
"Great renders that appeal to our clients by creating an experience and ambience that is just right."

Lars van Engelen
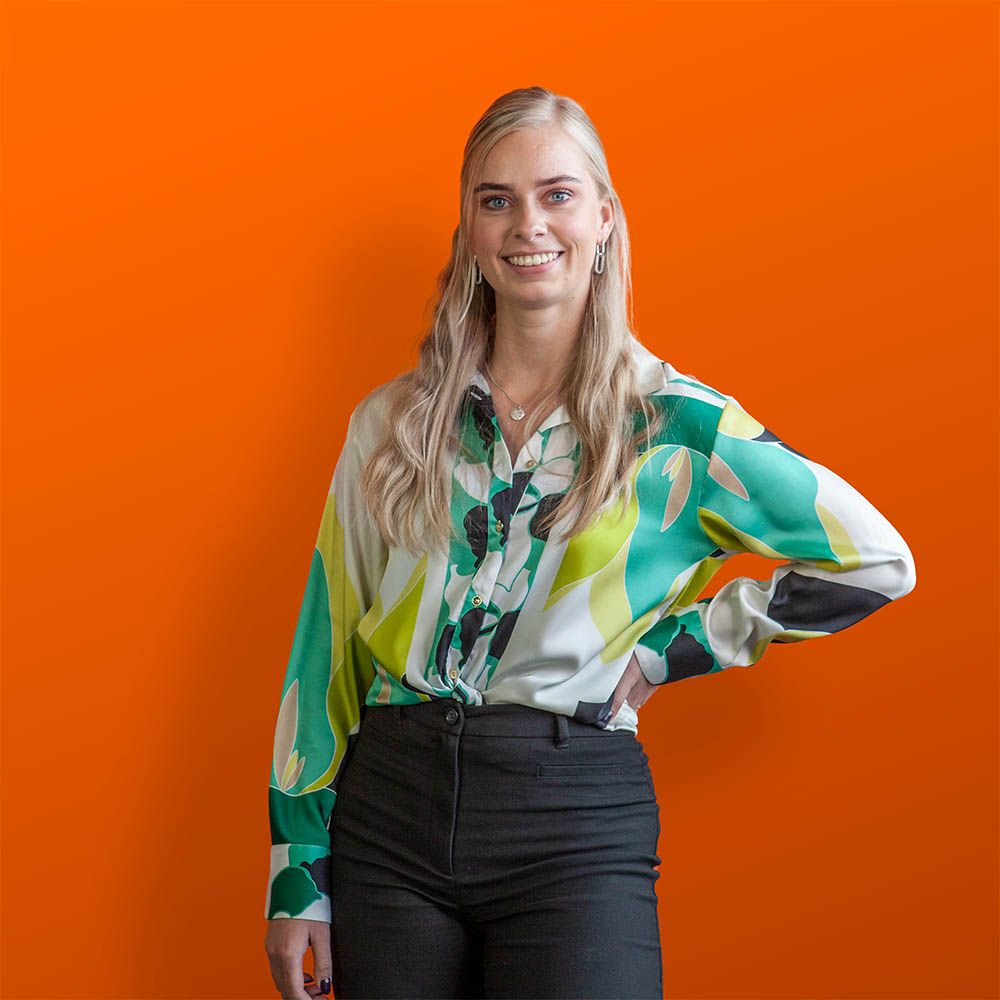
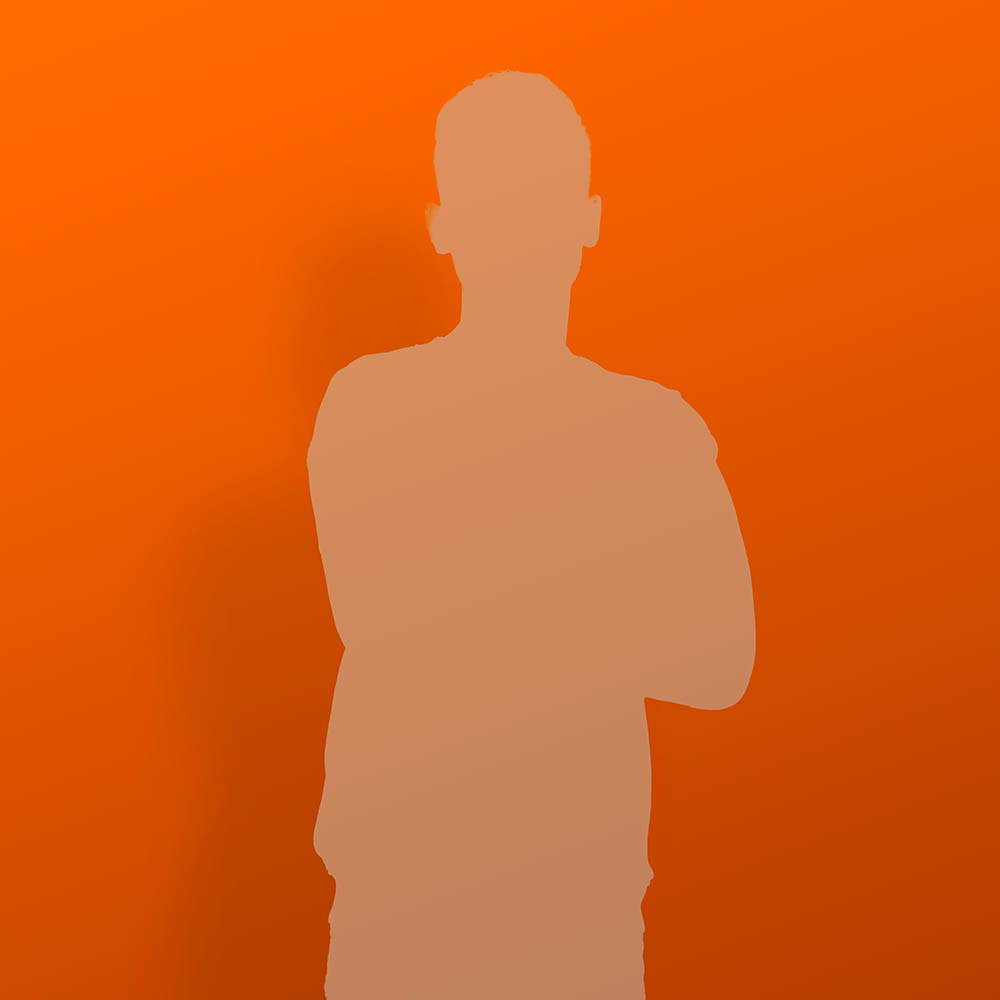
Let's talk
Need a jaw-dropping render to accelerate your project? Want to get the most out of your 3D model?
Contact our team to fast-track your project within 24 hours!


Contact




Let's talk
Contact
