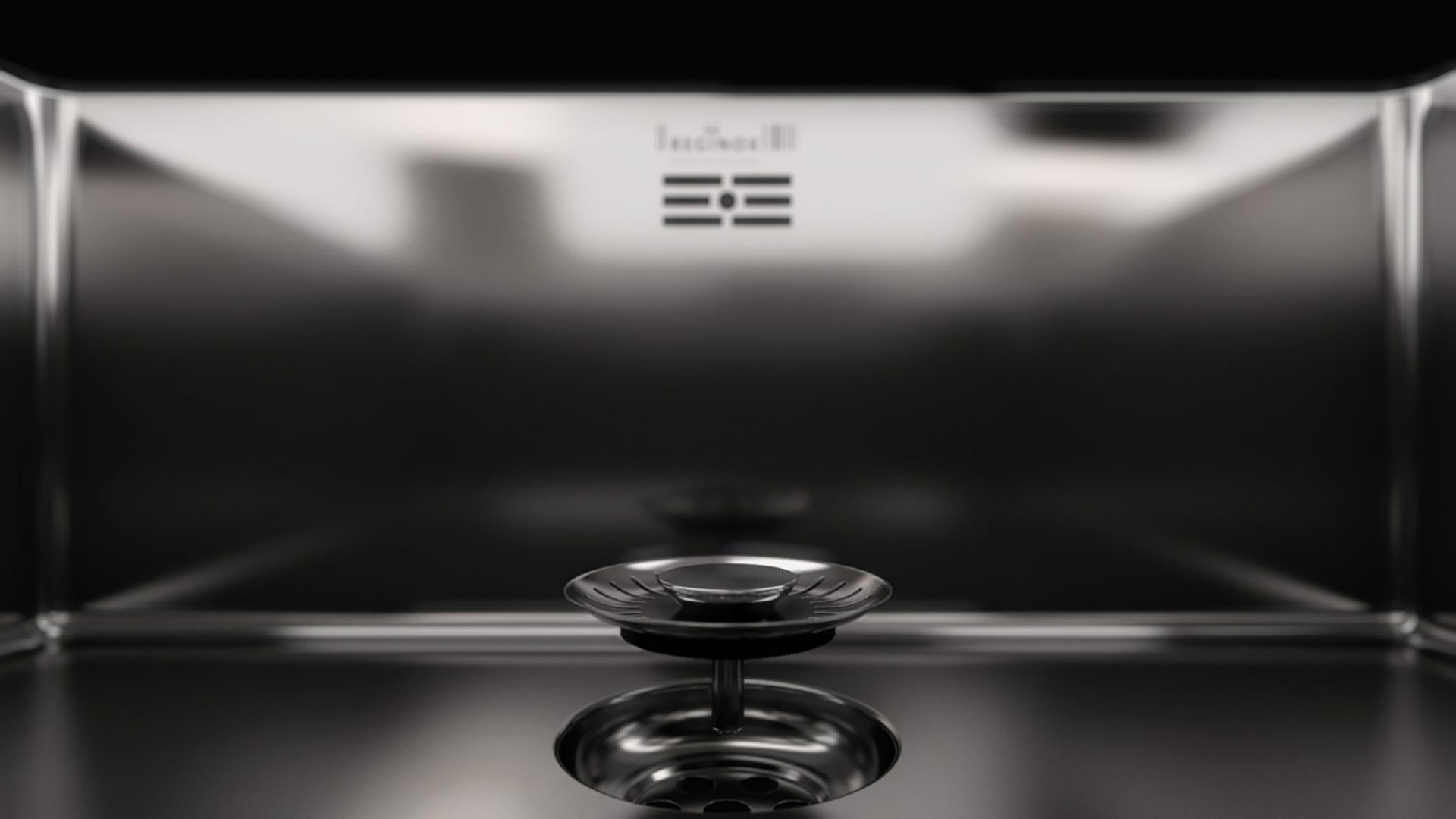

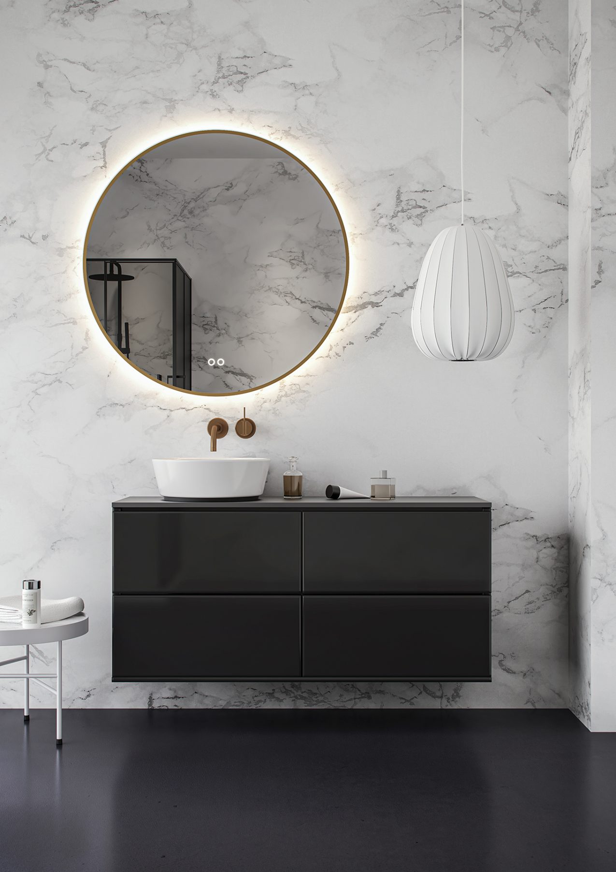

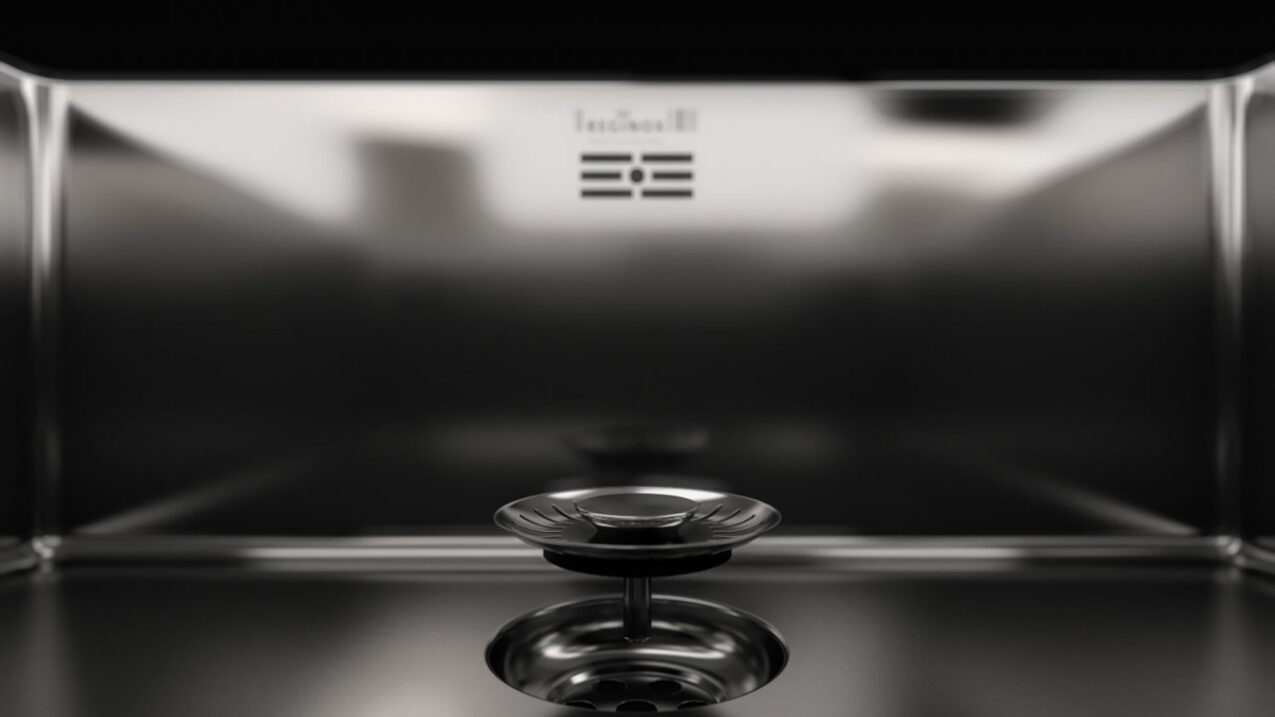
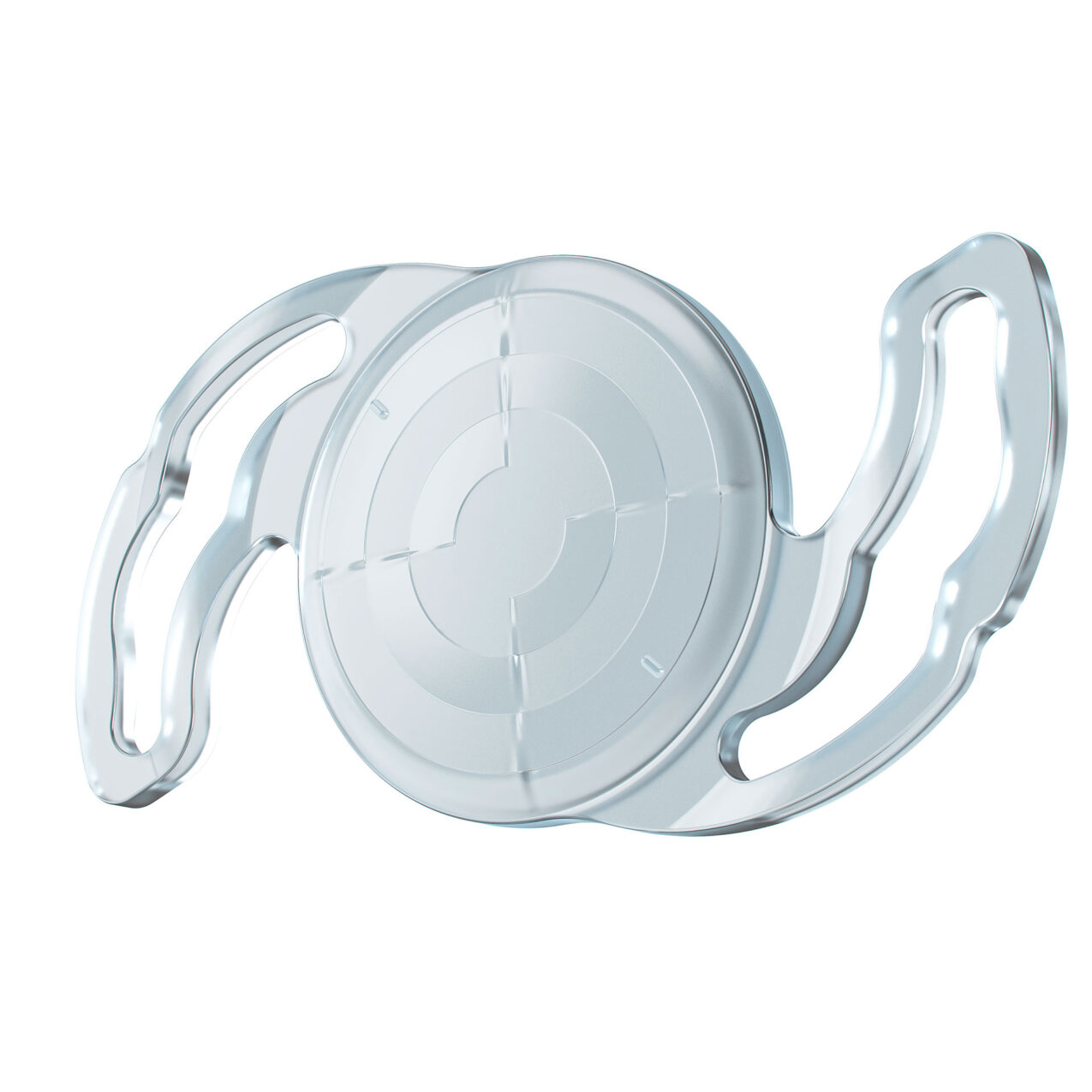
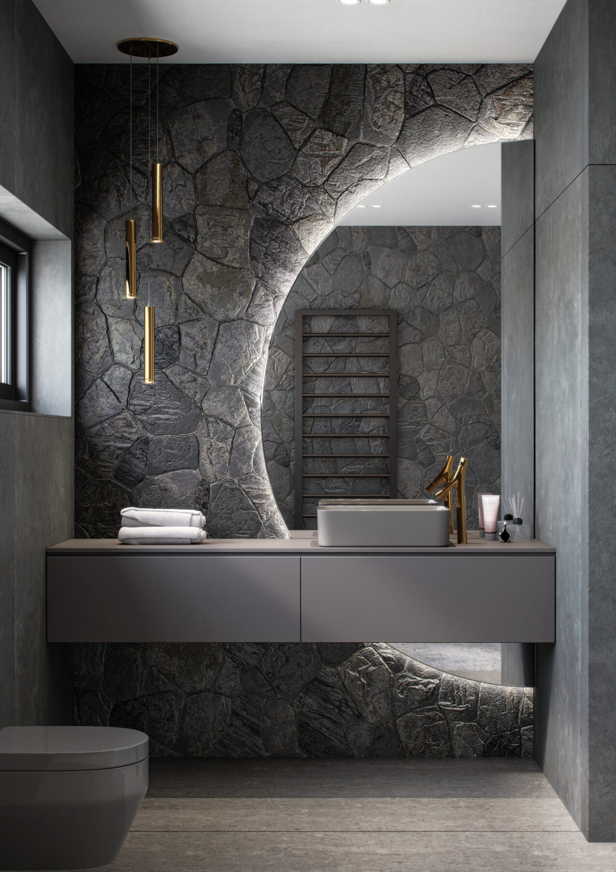
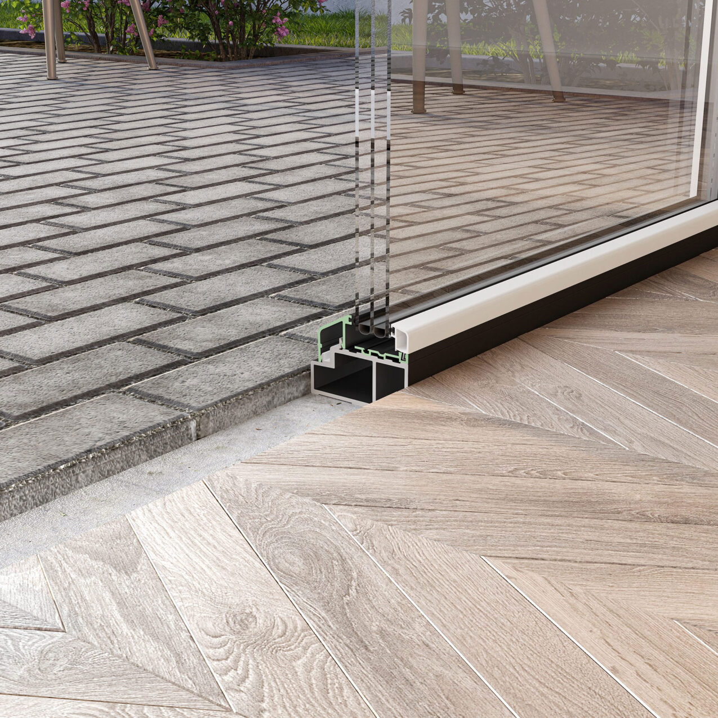
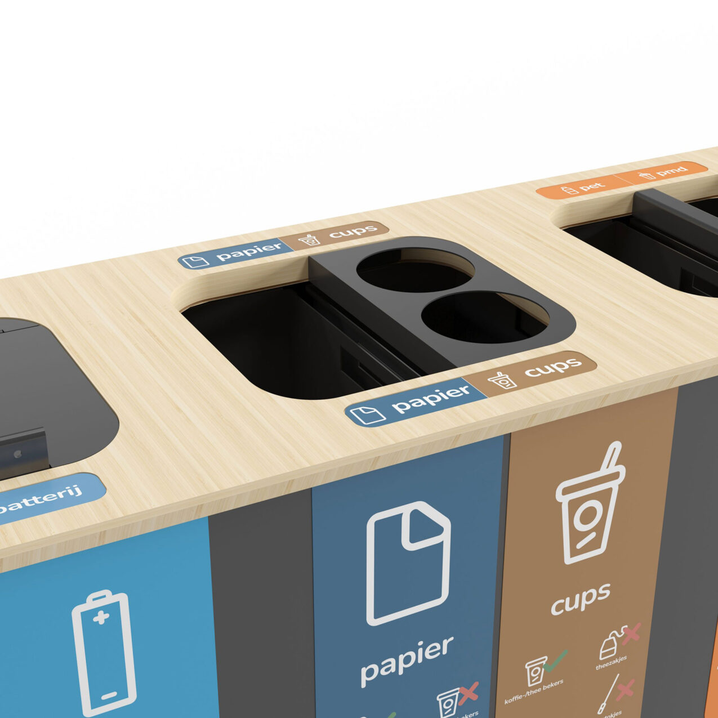
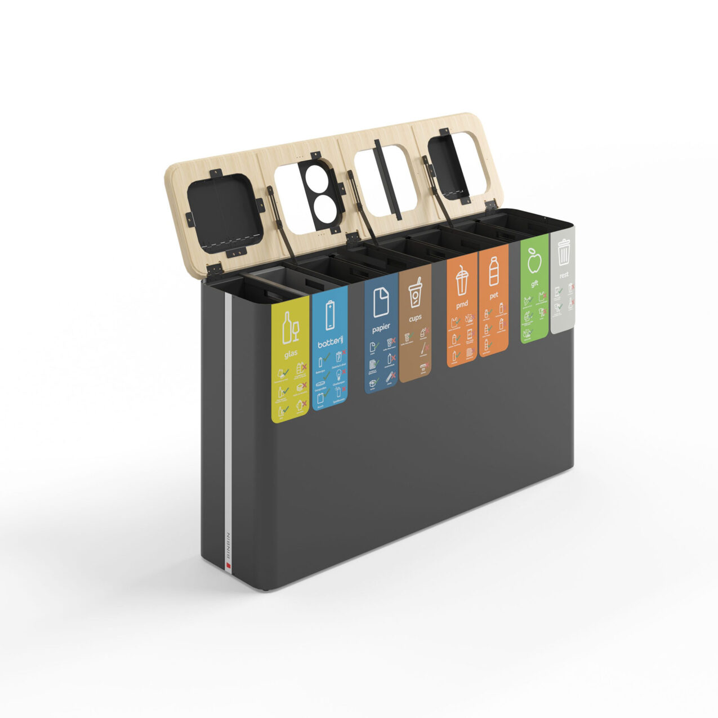
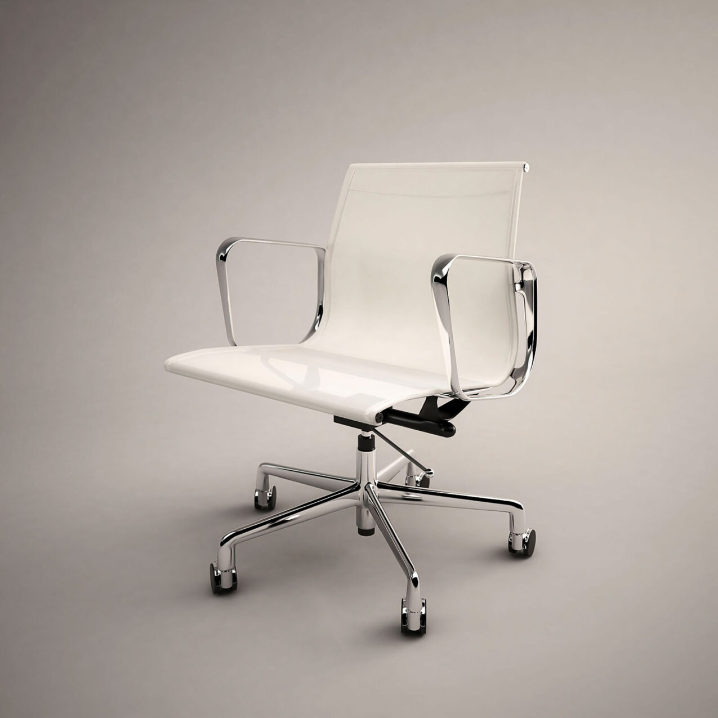
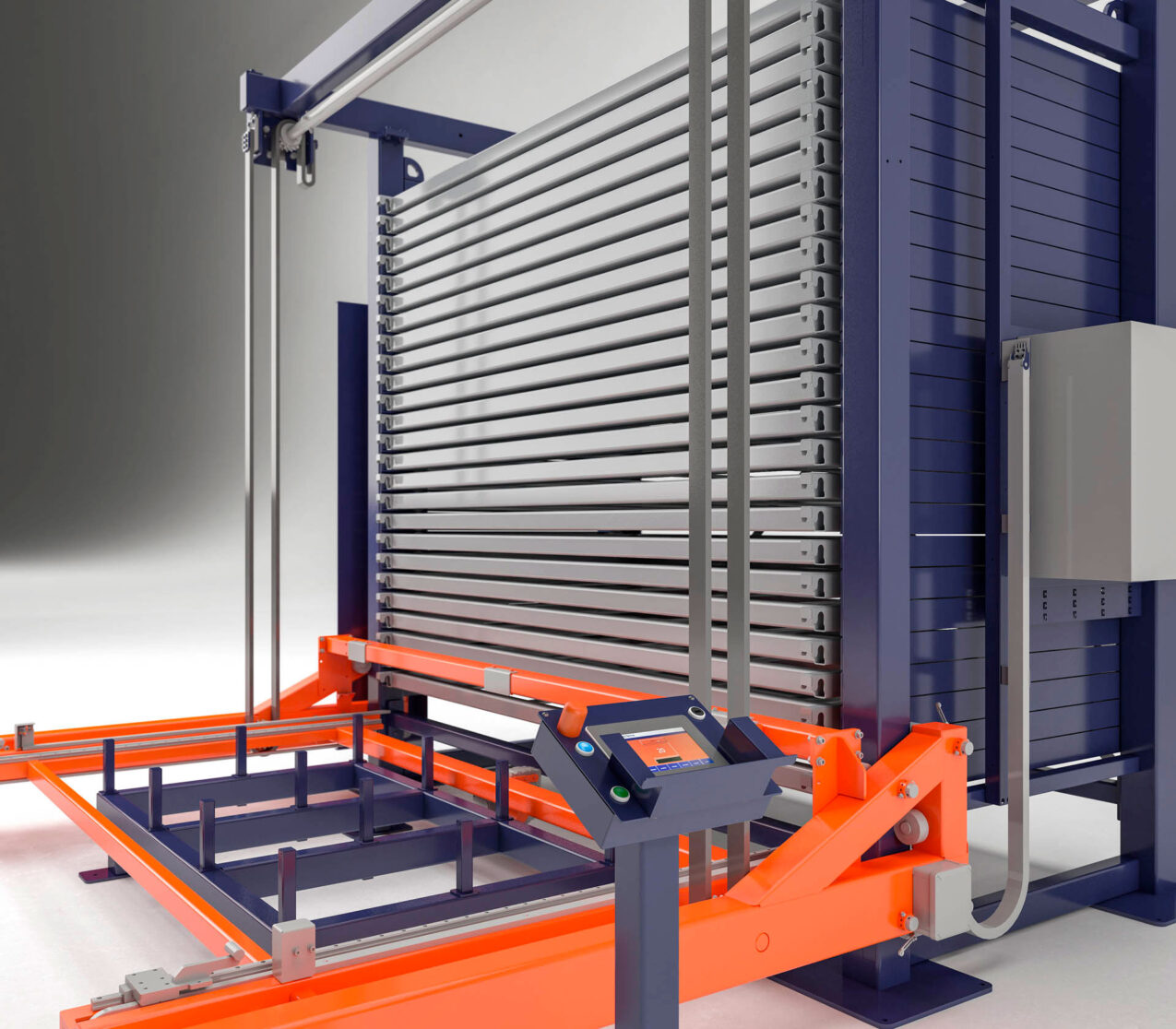
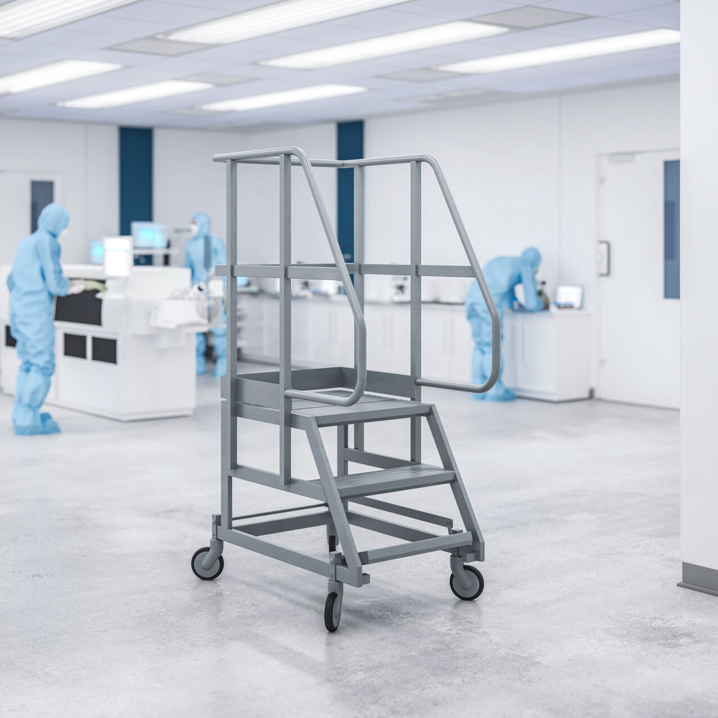

Load more
2082
1077
1075
1073
1067
1065
1063
1061
1059
1057
1055
997
Whether in development, sales, services or installation, we make your (technical) solution accessible and easy to communicate.
The existing 3D models or drawings and the project objective are our starting point. We are used to working with almost all 3D software, including models created in Revit, Solidworks, Sketch-Up or other.
We know how to get the most out of your existing 3D models quickly and efficiently, so you can achieve maximum results even with a limited budget.
Introduce your target group to the new product in a lifelike way and provide an insight into what the product or solution will look like in a concrete situation, process or environment.
Read more
25+ years of
experience
Knowledge of
all 3D software
Solution-oriented approach
Enthousiasic and
passionate people
Eye for
detail
How much does it cost to produce a render?
Each project is different! Send us your information and we will reply within 24 hours.
+
What is the turnaround time of a project?
The average turnaround time varies between 3 to 4 weeks, from the briefing to the final delivery. This may take longer during if we are busy and unable to start working on your project immediately.
+
Are there enough opportunities to make changes or suggest corrections?
There are at least 3 opportunities during the process where you can suggest corrections or share your feedback. See our Process and Delivery Specifications.
+
Can you work with our 3D models?
Probably yes! Exchange formats exist for most 3D software suites. We have lots of experience working with 3D models created in Revit, ArchiCad, Sketch-Up, Solidworks, AutoCad and Vectorworks
+
I want viewpoints from a specific angle, is this possible?
Yes, it is, and we appreciate your input. We develop this viewpoint concept and add several proposals for other viewpoints that we think may also be (more) suited. You make a choice and can adjust the viewpoints or lighting, where necessary.
+
I received the first images from you, but these seem very bare. Will you be adding more details?
You will receive several proposals for the viewpoints of the renders from us, based on your briefing. The interior design and ambience are added in the next step of the process.
+
How can I submit corrections?
The renders are sent to you through our online feedback system. You can easily share your remarks and corrections as well as product references with us, in our system.
As a client, you combine the remarks of all parties involved and upload them to our system.
+
In which resolution do you supply the files?
All visualisations/renders are supplied to you in 4K. Suitable for printing, signage at construction sites, and online use. 3D animations are supplied full-HD, suitable for TV, online and social media.
+

By putting themselves in the customer's shoes, they develop well-thought-out excellent and super realistic impressions. They do this quickly, solution-oriented manner, guaranteeing an excellent price/ quality ratio."

Piet van Slochteren
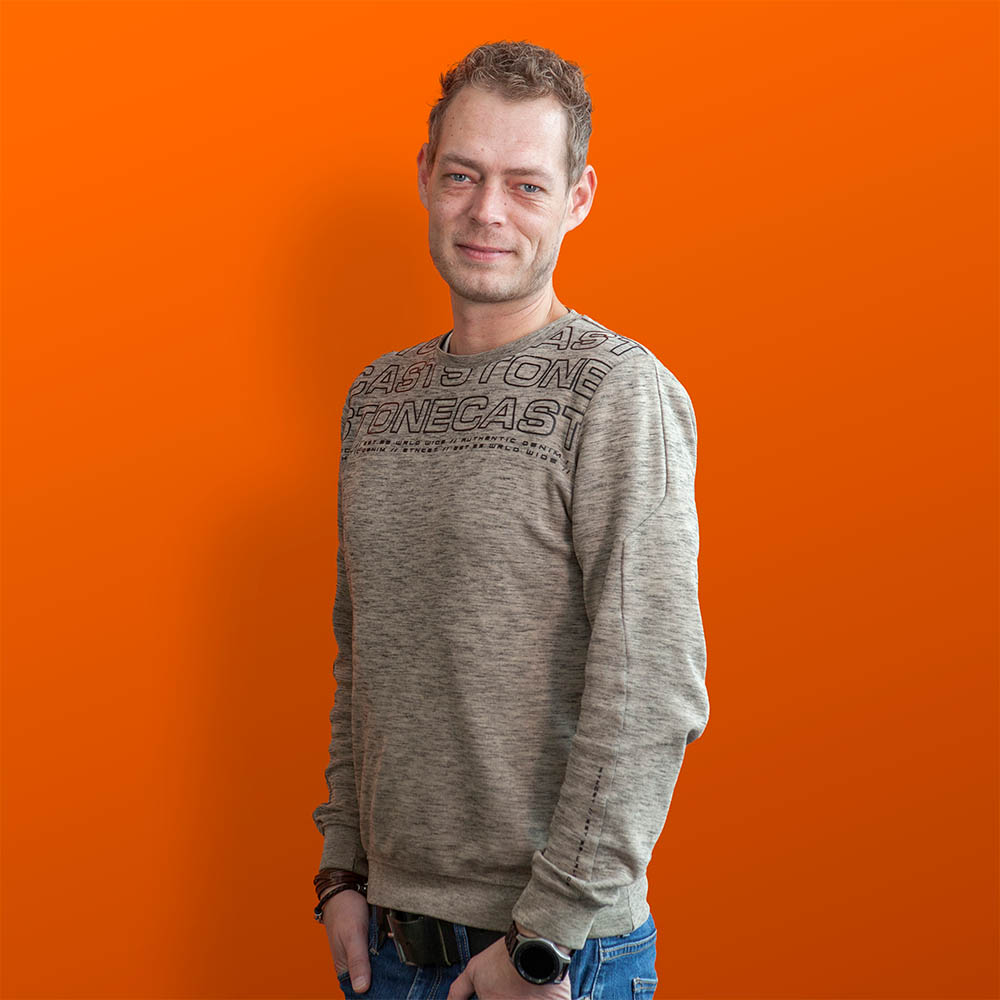
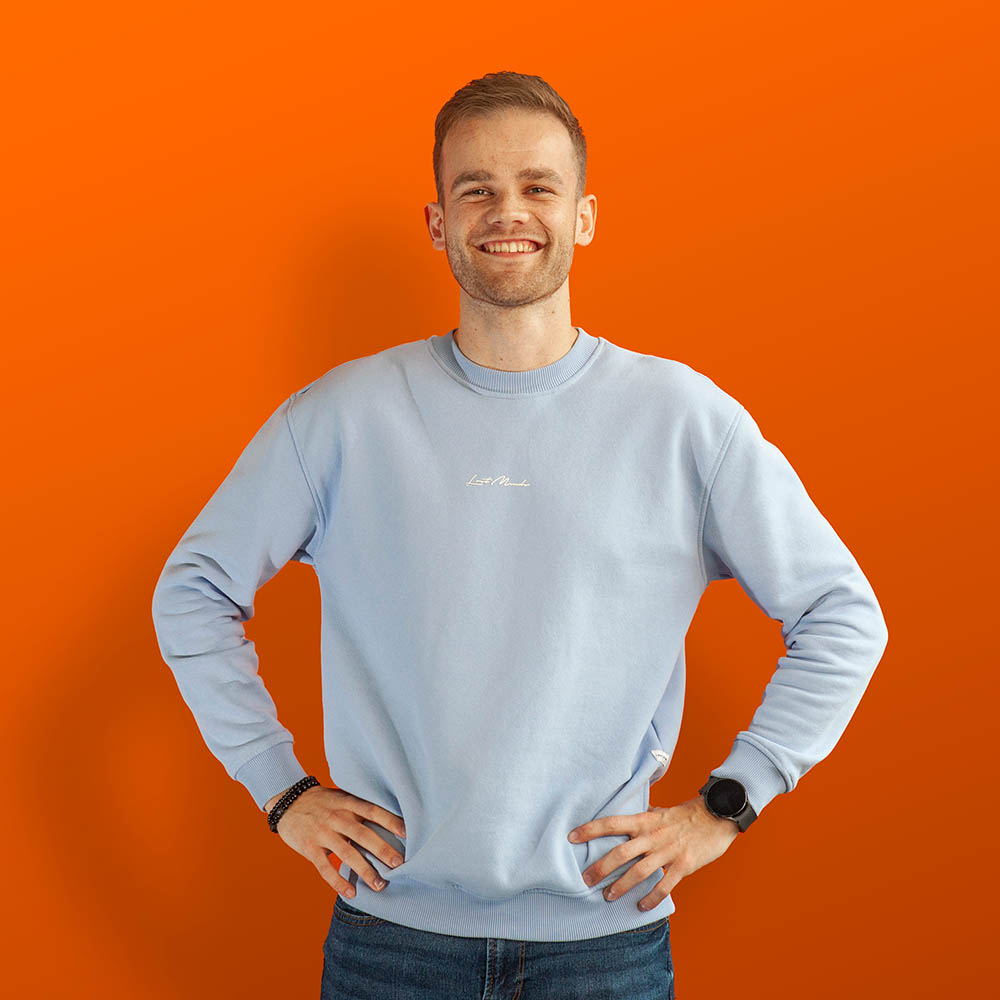
Let's talk
Need a jaw-dropping render to accelerate your project? Want to get the most out of your 3D model?
Contact our team to fast-track your project within 24 hours!


Contact




Let's talk
Contact
